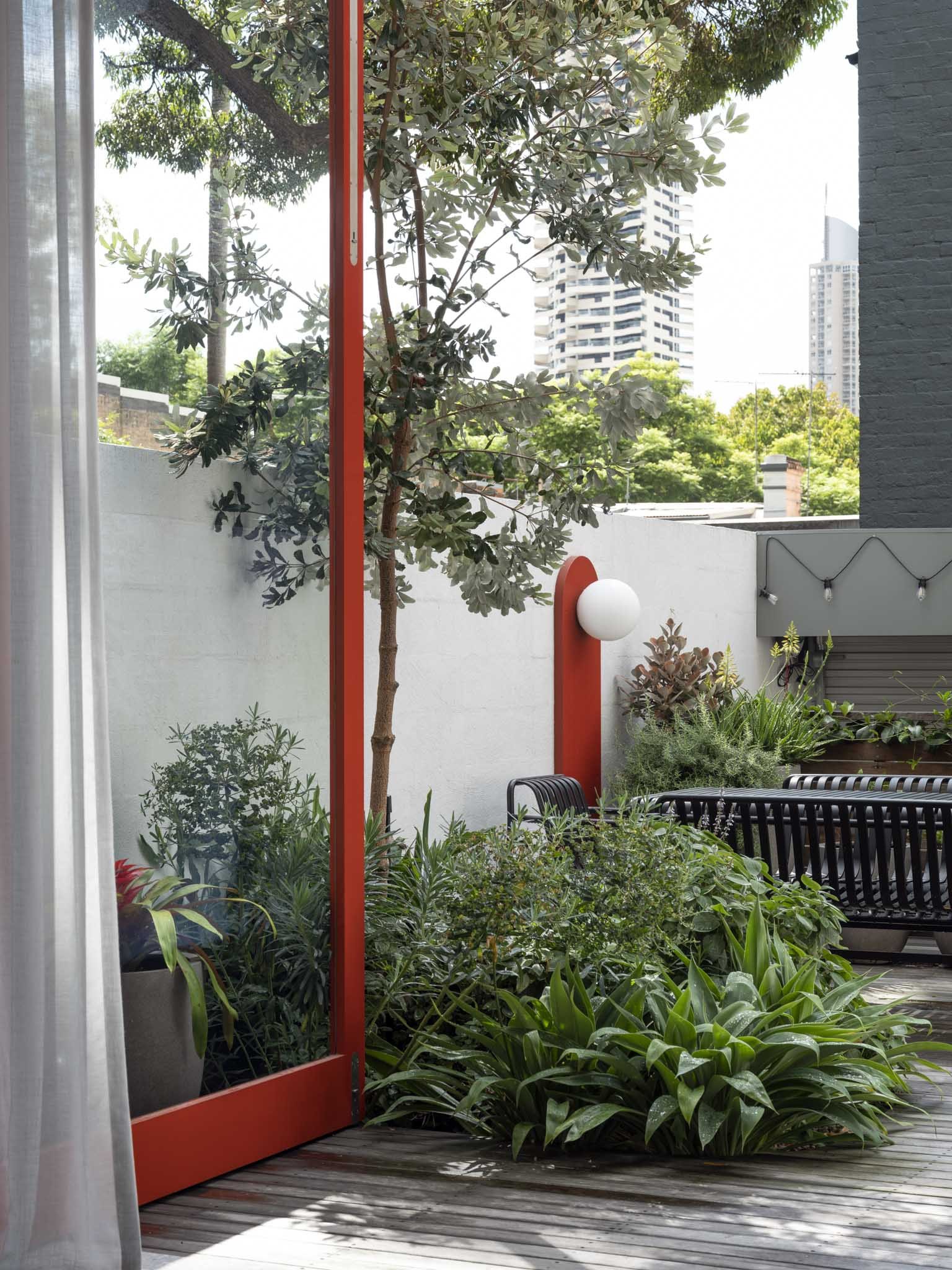Easy Sydney Banksia


Bestowing a new alignment to the site and the surrounding aspect, East Sydney sees the respectful recalibration of an existing terrace home into a contemporary and open retreat. Aileen Sage Architects responds to the greater context by focusing on developing new connections internally and between inside and out, as well as creating a more generous feeling across the site.’ Words by Bronwyn Marshall, The Local Project
'As is the case with East Sydney, the primary goal is to reconnect the residence to its industrious and eclectic surrounds, reinstating the presence of heritage while ensuring the home felt open and relevant.’ Words by Bronwyn Marshall, The Local Project
The inner city garden creates an extension of the house. A Coastal Banksia feature tree to look out to provides framed views and screening, a mix of edible plants for cooking, and a lush inner sanctum light well courtyard with native ferns and orchids to look into and provide air and light into the house.
Architecture: Aileen Sage Architects
Photography: Tom Ferguson
Build: Daran Building
Structural Engineering: Structure Consulting Engineers
Landscape Contractor: Impressions Horticulture
Featured in: The Local Project
